Feathertop Chalet
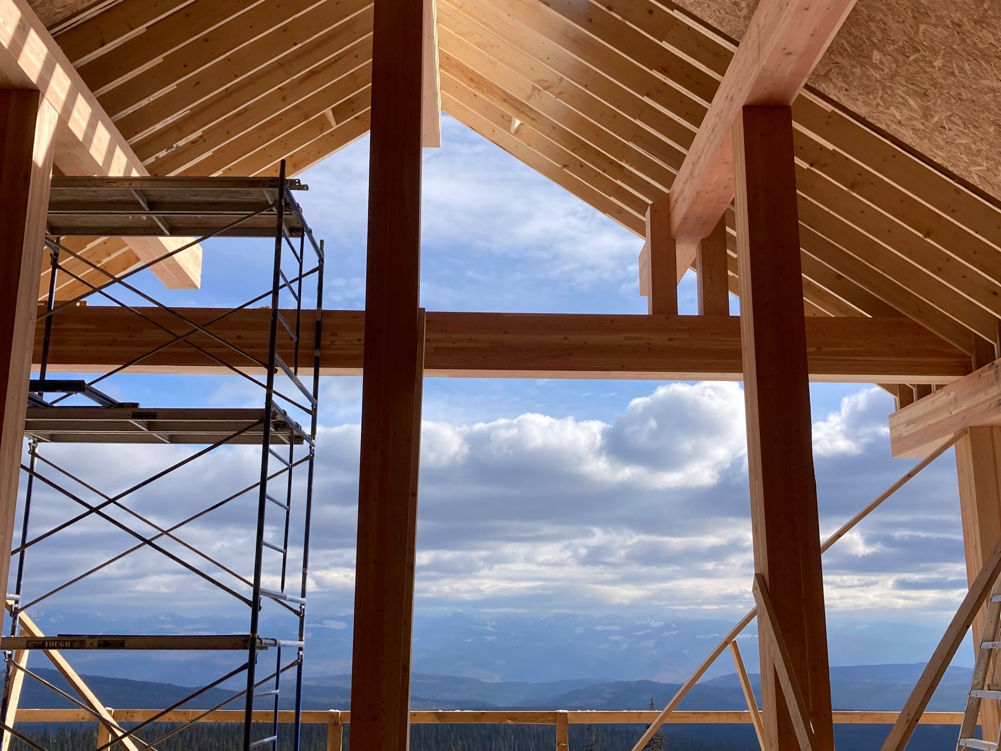
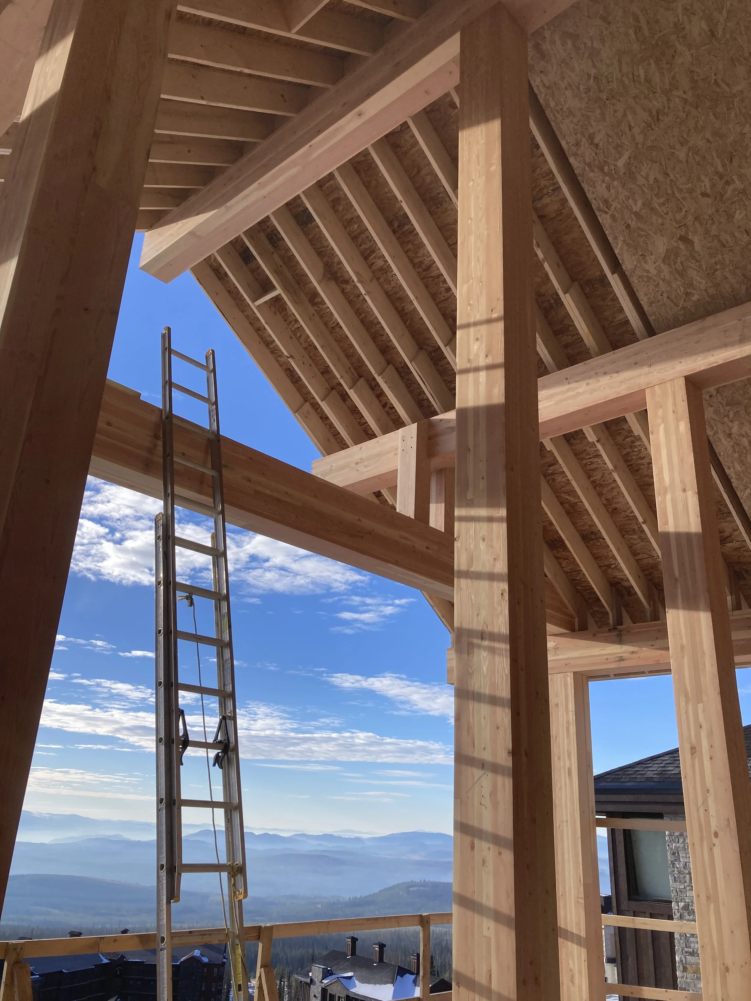

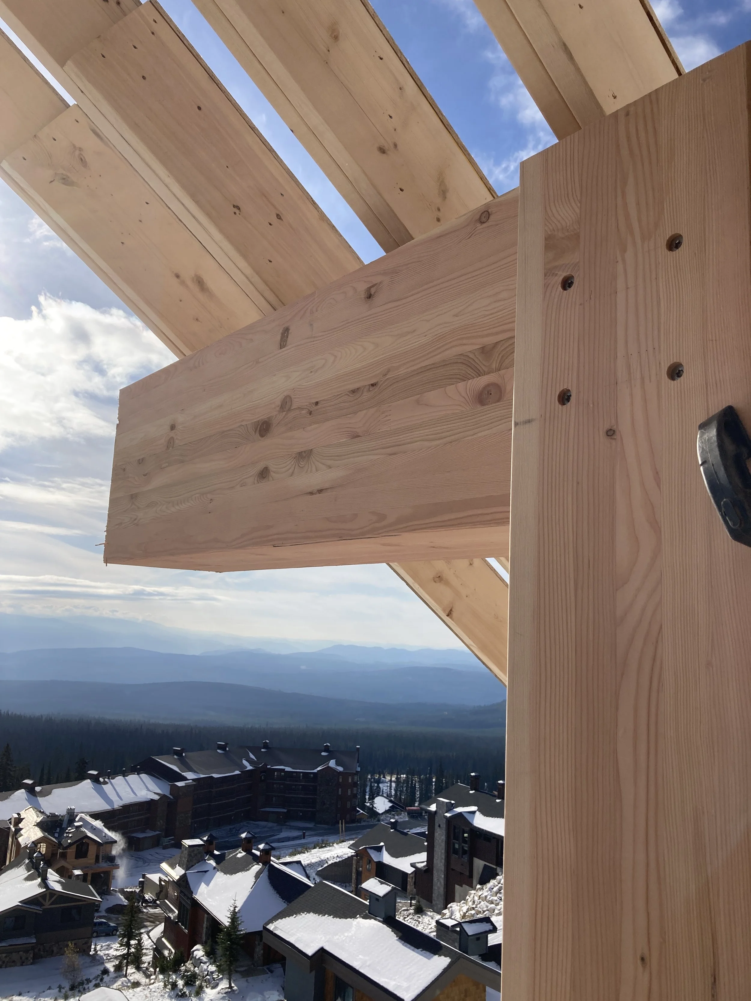
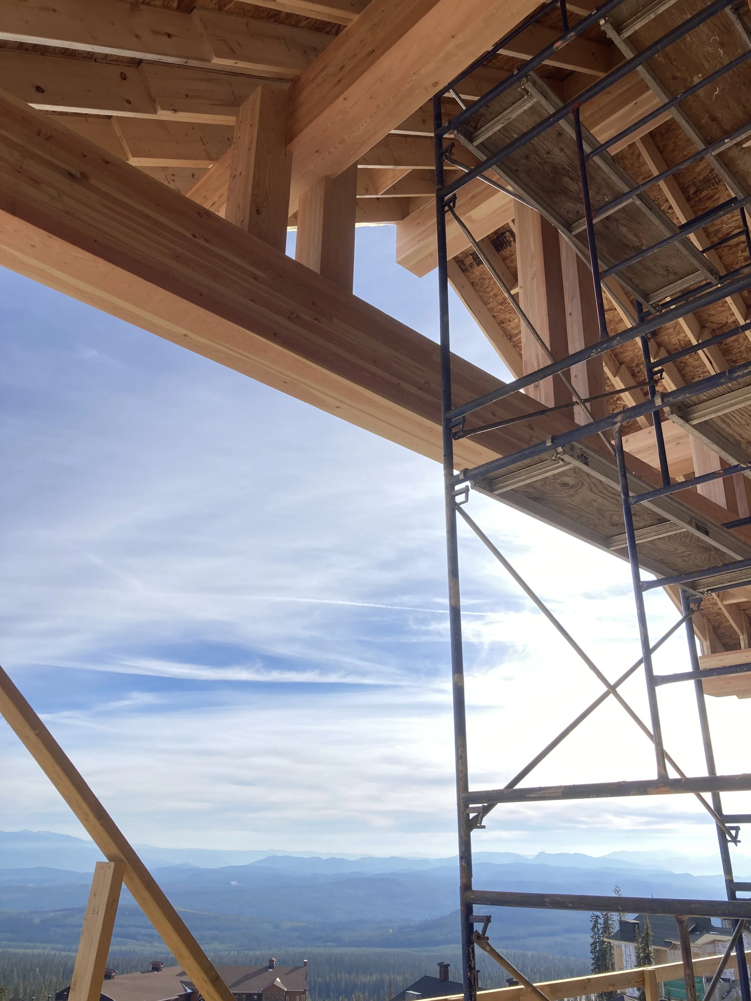


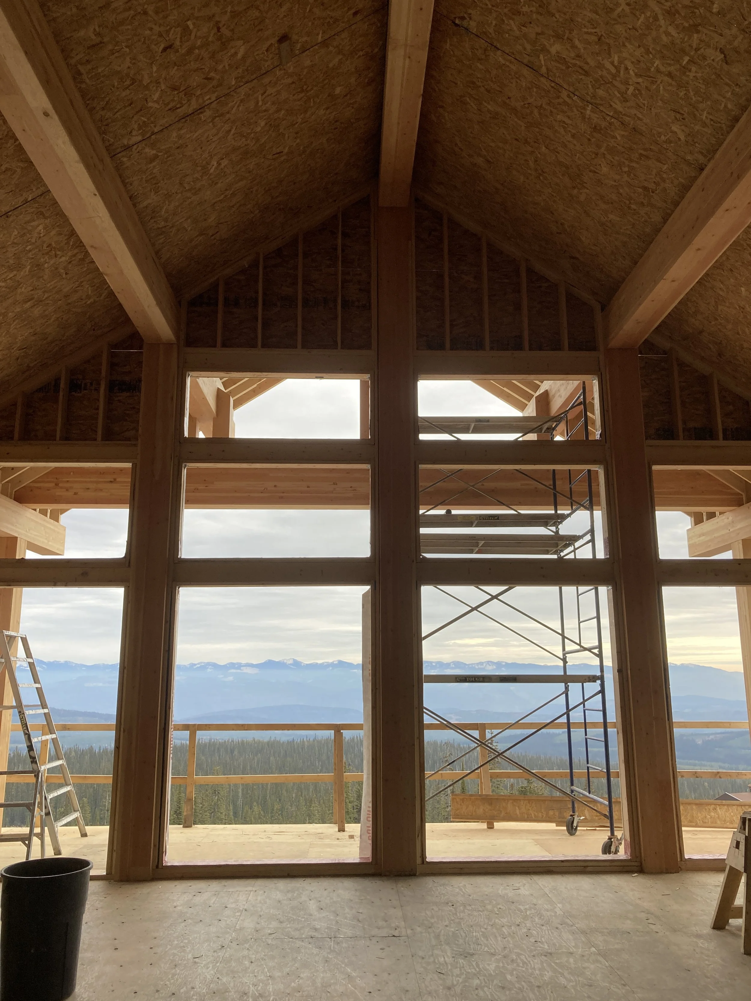
Location - Big White, BC
Framing Contractor - Bildal Construction
MEW’s contribution - Framing Subcontractor | Beamwork Subcontractor
Perched on a steep lot overlooking the valley below, this ski chalet represents some of the more precarious beamwork we’ve been a part of. Two factors in particular compounded the difficulty: the scale of the columns/beamwork and the limitations of the site.
The site offered little access for craning so glulam members were flown and fitted using a truss/boom attachment on a telehandler.
To convey scale, it took 3.5 bays of scaffold to secure the two upper most support beams both of which are over 8’ tall; the ridge beam itself is over 40’ long and sits 22’ above the great room floor.
The glulam beams are capped with SIP panels to complete the cathedral ceiling inside.
