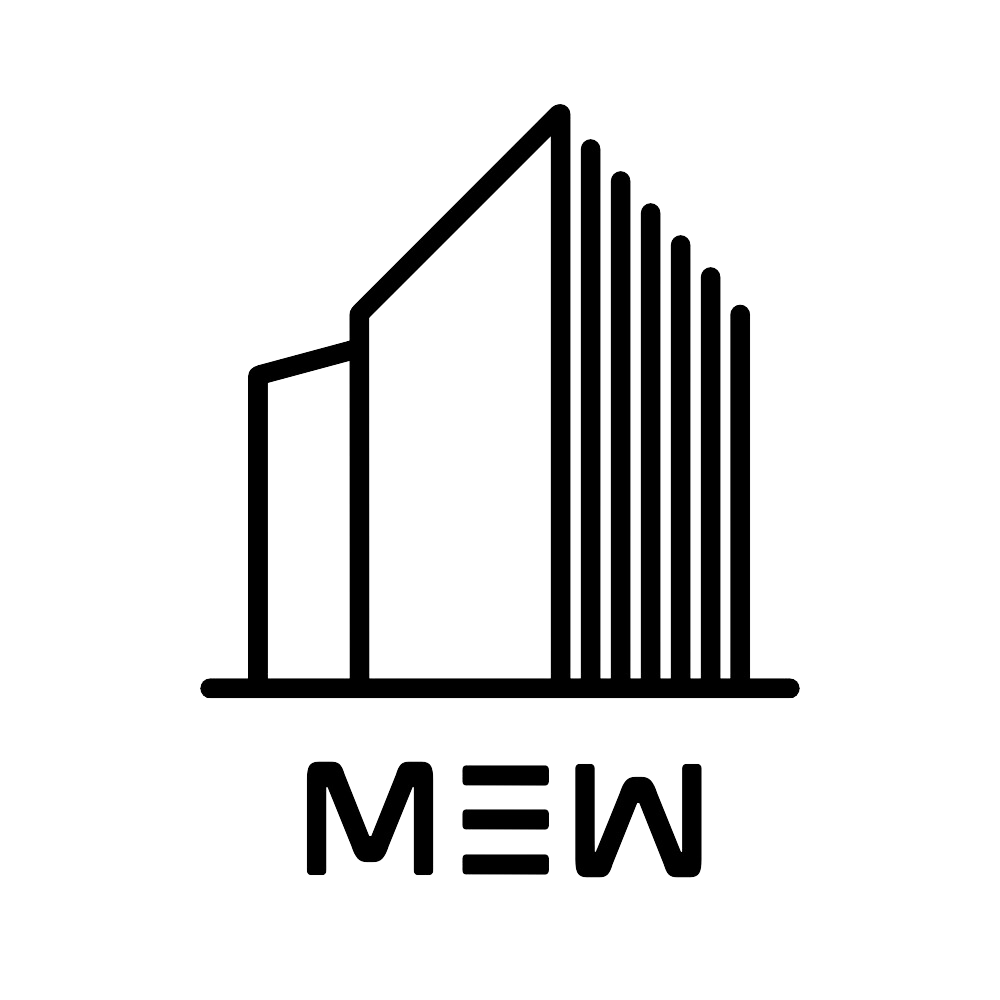Modern Ridge House








Location - Penticton, BC
Builder/ Designer - Frame Custom Homes
MEW’s Contribution - Framing Subcontractor | Beamwork Contractor
Modern Ridge House cuts an impressive silhouette.
Framed in conjunction with Bildal Construction, it’s a complex build, integrating steel, glass, architectural concrete and heavy glulam timbers.
Design
A 35’ steel moment frame provides the structural framework for an open glazed wall that showcases an impressive lake view. It also frames the massive glulam timber structure supporting one wing of the buildings’ butterfly roof.
On the opposing side of the building a two-storey, raked, boardform concrete wall splits the middle of the house. The boardform serves both an architectural and structural function; it lines the stairwell to the lower floor but also supports the roof above. Finally, a 1.5 storey piece of glazing intersects the concrete at a right angle allowing unobstructed sunlight to filter over the wall revealing thoughtful design and the technical mastery needed to create it.
Craft
One of the most challenging aspects of this build was the sheer scale of the glulam beams and the height at which the connections were made. The tapered beam work employs a mixture of hidden knife blade plates and Miticon hardware to achieve clean connection details and a “floating” corner on the north side of the deck.
